Our experience began in America and soon became international, reaching to the Far East, Australia, the Caribbean, Central and South America, Europe, and North Africa. The principal and founder, Robert von Hagge, grew up in a world of golf, because of his father’s involvement in the profession, which included an association with the famous Scottish-born architect Donald Ross.
Robert pursued golf course architecture as an associate of architect Dick Wilson from 1956 to 1962.
In 1962, Robert started his own firm in South Florida and debuted his first solo design “Cypress Creek Country Club” in Boynton Beach in 1964.
The first “Architect/Golf Professional Design Team – von Hagge & Devlin Inc:
“The Lakes” was originally built in 1928 in the Australian sandhills. The course got it’s name from a lake in the area which was “…part of the old Sydney water supply…” (from “The Lakes” club history). Bruce Devlin had already achieved success in America and, at the time, was Australia’s pre-eminent professional golfer. The Lakes was considered a national treasure and was to be bi-sected by a freeway extension. This meant it needed to be redesigned. Bruce Devlin, the great Australian golfer, had been tasked with finding a golf course Architect to effect modifications to the “The Lakes Golf Club” in Australia. Bruce had been playing tournaments in America and fallen in love with several courses designed by von Hagge. Bruce approached Robert about working together on the re-design of The Lakes, and a partnership was born, which would last more for 20 years.
Excerpt from “The Lakes” club history:
The Freeway & Re-design
“In 1968, the Mascot Freeway was built and closed the course. Von Hagge, Bruce Devlin’s partner, re-designed the layout. Whilst at the time this caused numerous issues for the club in later years the improved access to the Sydney CBD would result in many new members joining from all parts of Sydney.
Host of many prestigious tournaments over the years, The Lakes layout is regarded as an imposing championship venue. Wind, 96 bunkers, sandy wastelands, and of course many water hazards are features of this historic course.
Considered to be a classic mix of old fashioned and modern design where, as with most Sydney courses, the wind can be a strong factor in determining how well you will score.”
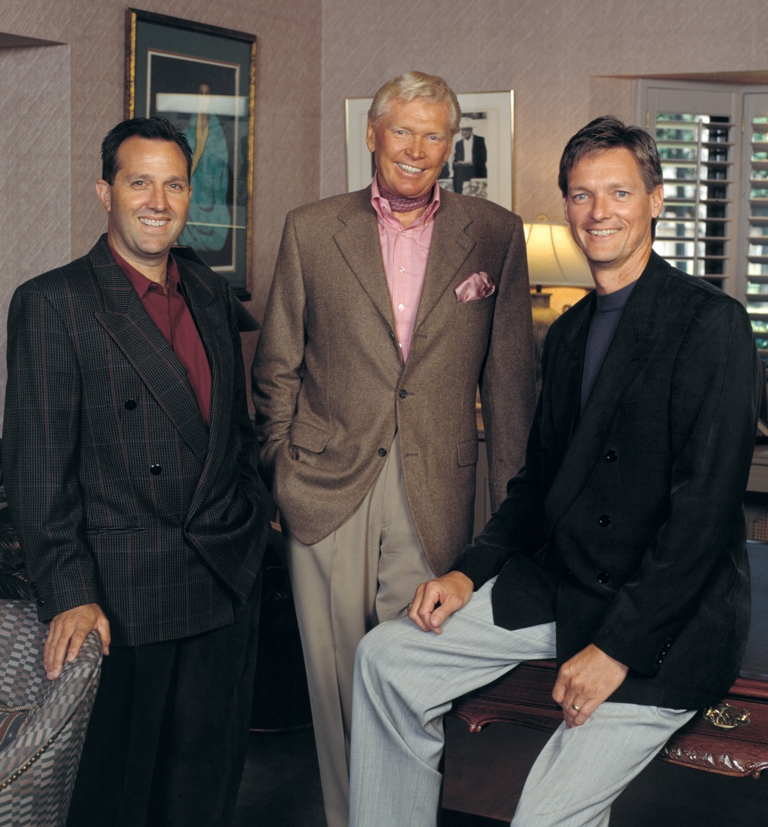 von Hagge, Smelek and Baril is formed
von Hagge, Smelek and Baril is formed
In 1995, Robert von Hagge formed a partnership with two architects, which he had mentored for 20 years; Mr. Mike Smelek and Mr. Rick Baril, forming von Hagge, Smelek and Baril.
The three architects and partners of von Hagge, Smelek and Baril (vHS&B) have committed their careers to the total breadth of golf course architecture and are regarded as the most talented and dedicated assembly of professionals involved with major golf course projects throughout the world. Each is experienced with course design, land planning, environmental and regulatory issues, construction operations, and membership marketing and sales.
Sadly, Mr. von Hagge passed away in 2010, and the corporate entity, which still also includes Mrs. von Hagge, changed to VHSB GOLF LLC.
von Hagge, Smelek & Baril is entering its fifth decade of creating golf course projects worldwide that materially represent its design philosophy.
vHS&B – about Golf Course Architecture
Golf course architecture in its infancy was practiced in an uncomplicated world. The major objective of the profession was solely to create areas where the game of golf could be pursued. In doing so, little concern was given to adjacent land or the effect of the course on the environment. Consequently, projects which have endured as landmarks, owe their success to either demographics or a setting of natural rather than planned beauty. This early period was a proving ground for many concepts, providing golf course architecture its heritage and the principles which continue to guide the profession. It is important to preserve this heritage, which provides a legacy for the architect and a touchstone for the future.
Golf course design has evolved as both an art form and a science. As an art form it is dynamic, changing with time and setting. It aspires to encompass the past, represent the present, and shape the future. As a science, golf course architecture exists within a loosely defined framework adhering to certain principles. The architect’s quest is to act as guardian to the absolute principles while redefining those which have become translucent with time. As artist and scientist, the charge of the architect is to constantly reach for, and explore new horizons, while working within the framework of the past.
The creation of a golf course includes considerations much more complicated and diverse than those necessary to merely satisfy the golf course design. The architect must possess a thorough knowledge of land planning, marketing, demographics, environmental impact, local development criteria, and construction techniques. Within this arena, we strive to expand on the game itself and each person’s experience. We hold its practitioners accountable to a set of standards in the hope that each will rise to a higher level of proficiency and pleasure.
vHS&B Design Philosophy
The foundation of our design philosophy is to provide striking and magnificent visual beauty together with golfing pleasure. It is paramount to create 18 individual and distinct examinations for the broadest spectrum of abilities in order to challenge and satisfy all participants. We have developed a highly sophisticated design formula that includes a 21-point criteria for the master player, a 16-point criteria for the average participant, and a 12-point criteria for those with higher handicaps. These criteria ensure that every course we design challenges each golfer on his level of ability in terms of (1) trajectory, (2) angle of turn, and (3) distance.
The golf course must represent an outstanding visual statement. In part, this is achieved by using the light to create varying depths of shadow and mystery. The golf course is most memorable at dawn and dusk when the angle of sunlight works to create the most mystique, and our goal is to capture and expand the ethereal drama so that it can be experienced throughout the day. We accomplish this through the creation and proper orientation of the major elements, generating expression through shaping the earth and producing further definition through varying color and textures in plant material, sand and water.
5 Types of Golf Courses
Our theory comprehends five basic categories of golf courses. Each must be planned and designed in response to the desired type of use and maintenance.
The Public or Municipal Golf Course
A facility created to allow large numbers to participate in the sport quickly and easily. Public courses must serve a dual function by also making a decorative landscape statement for the community.
The Old Line Golf Course
For the purist and the dedicated. This course is designed to provide an excellent setting for the game of golf, with no other functions intended. Often times this club exists for men only.
The Country Club
The primary function of this course is to create a prestigious setting with a social identification. Typically, this facility will include tennis, swimming, and other recreational amenities for the entire family.
The Resort Golf Course
Designed to accommodate complicated convention and vacation traffic, the physical beauty of this facility is of paramount importance as the course is often the resort’s prime attraction.
The Development Golf Course
This facility must exist in complete harmony with its companion residential community. These golf courses are more than a place of recreation; they are the important open space and centerpiece for a prestigious address. The golfer’s shot description and the residential presentation must be considered concurrently in the design. It is noteworthy that more than half of the people living within our golf course and country club communities do not play the game, but reside there because of the gracious environment and leveraged property values.
vHS&B TIMELINE
von Hagge & Devlin, Inc. (Florida) 1962 (formed after von Hagge left Dick Wilson)
von Hagge & Devlin, Inc. (Texas) 1980 – 1987
von Hagge Design Associates – formed June 1987 (after the dissolution of von Hagge and Devlin Inc.)
von Hagge, Smelek and Baril – was formed in 1995
vHSB GOLF LLC – formed in 2010 and continues the legacy…
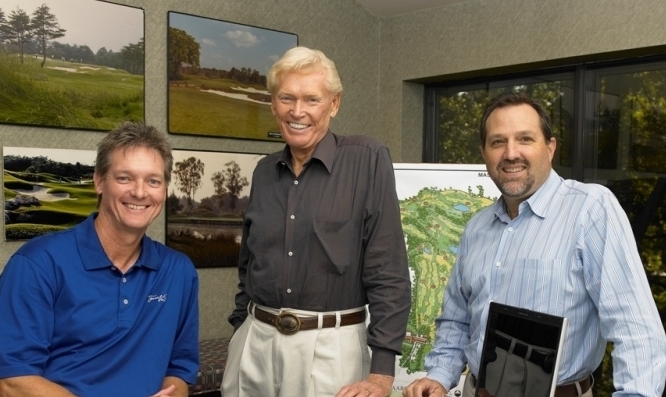
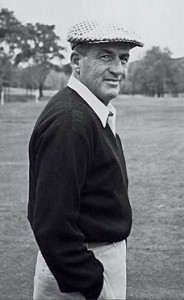
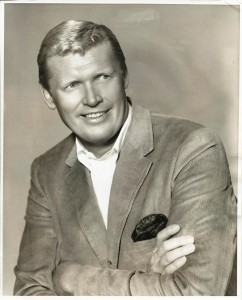
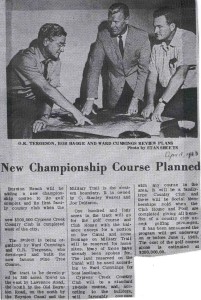
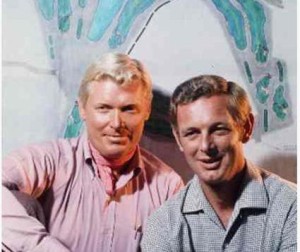

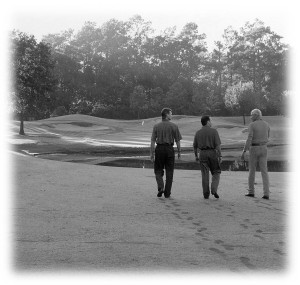
No Comments Yet